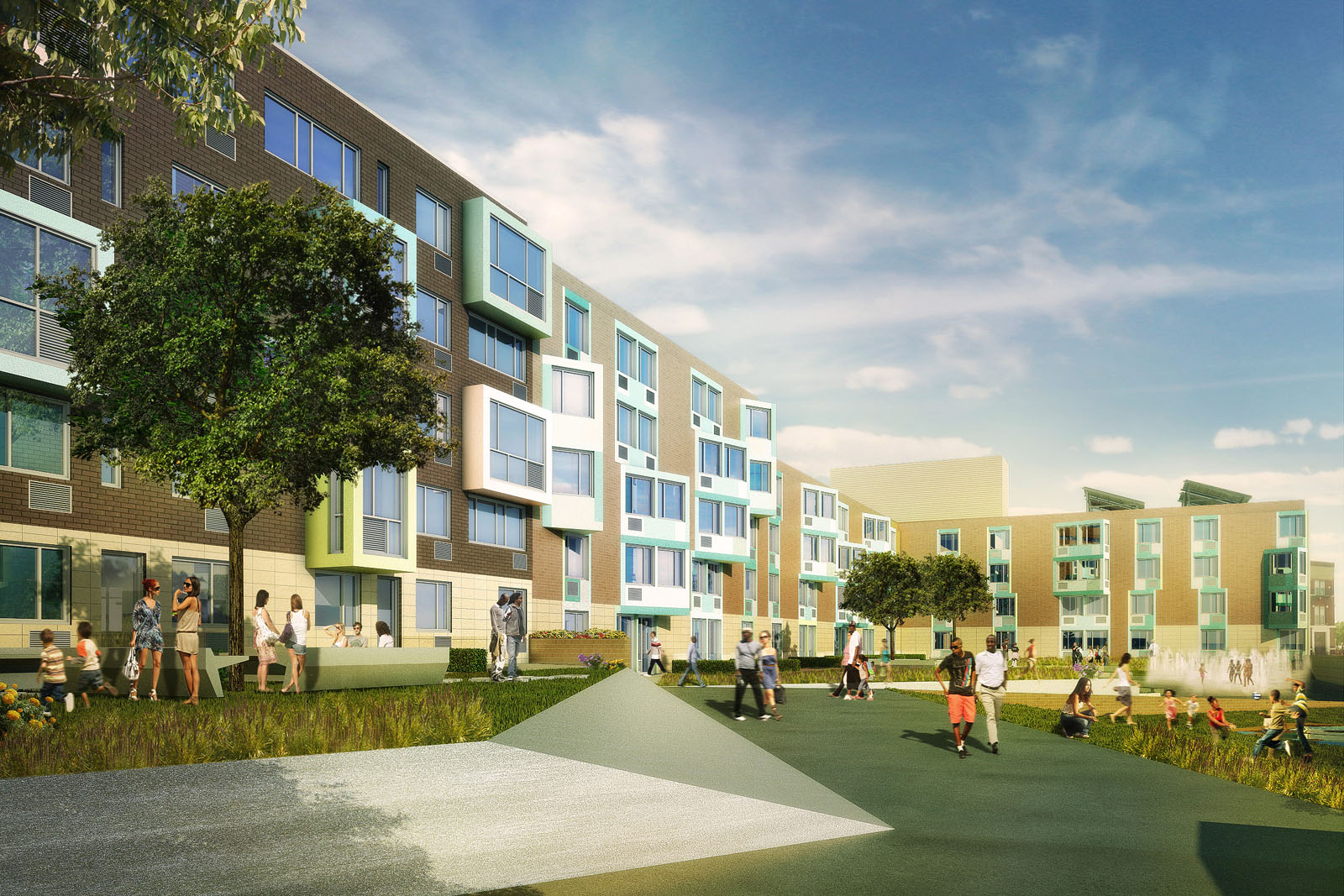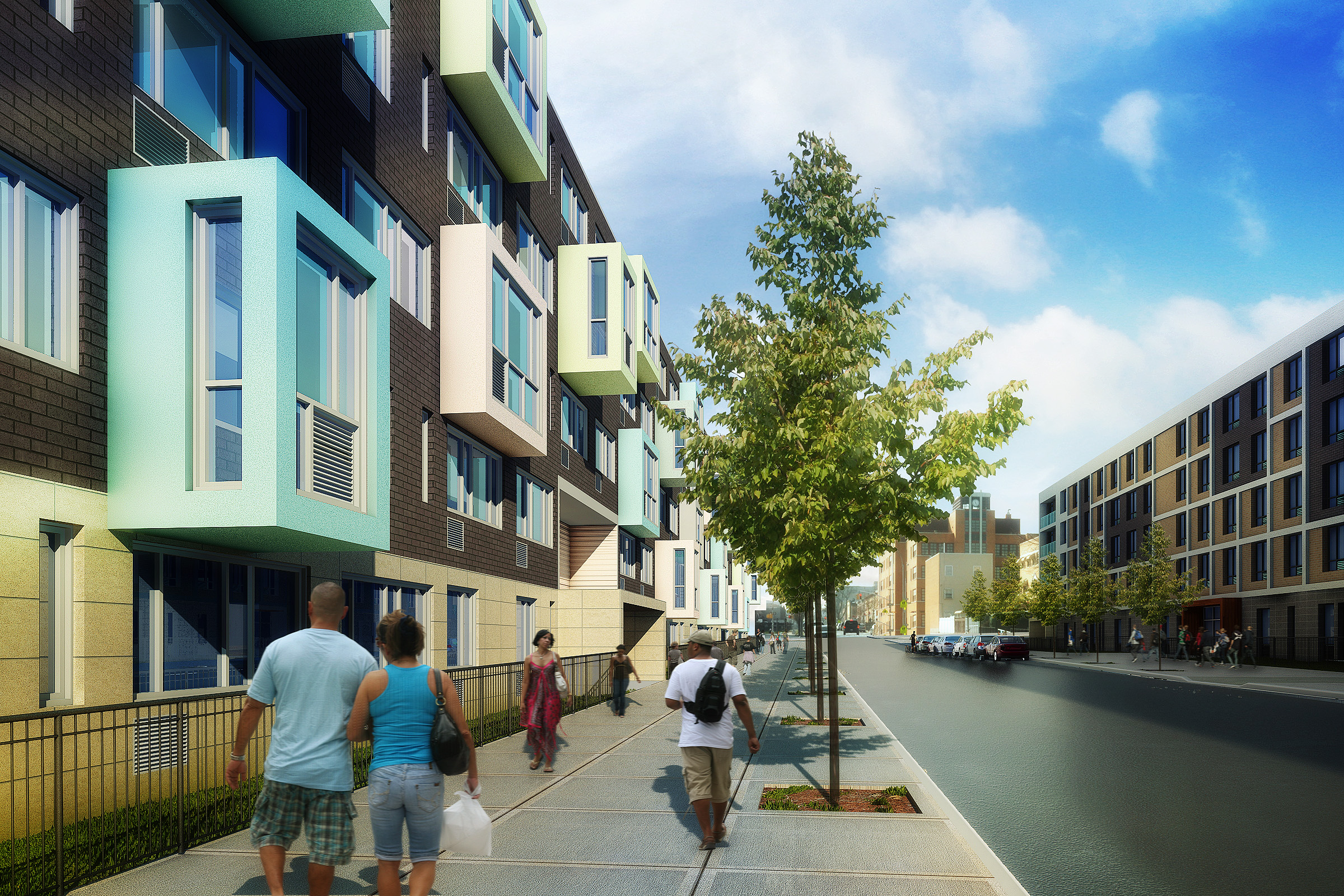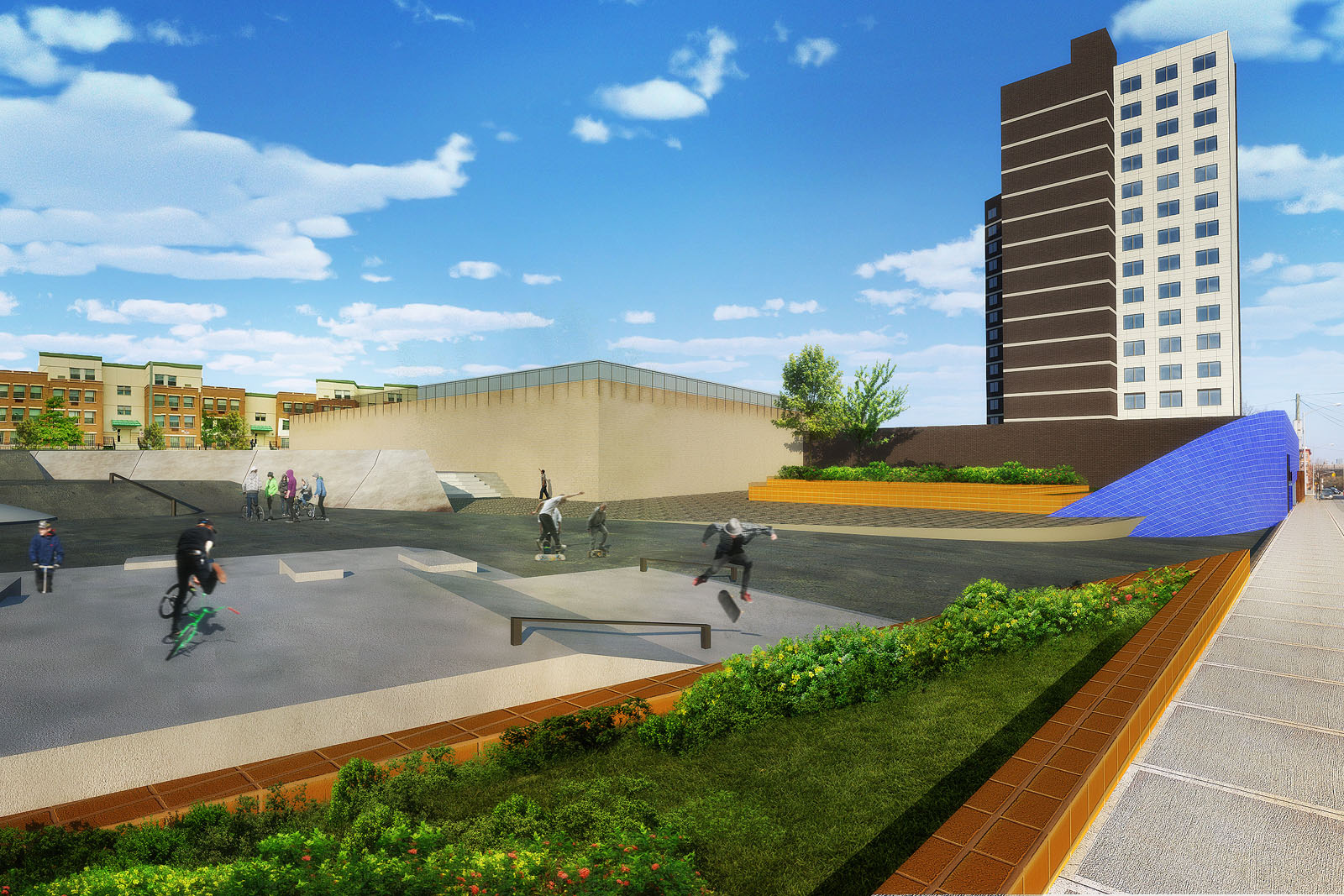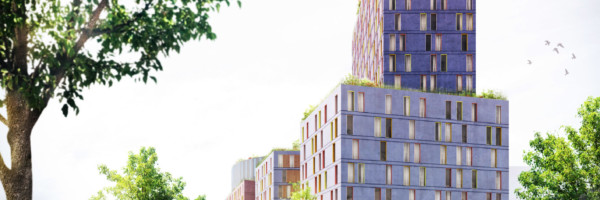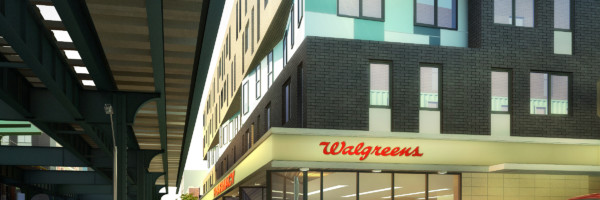PROSPECT PLAZA
Location: Brooklyn, NY
Client: BFC Partners
Size: 136,230 sf
Freeform+Deform teamed up with Alex Gorlin Architects to design an affordable housing mix-used development located in Brownsville Brooklyn for Developers BFC Partners and Hudson.
With the desire to breathe life back into the community through place making, our proposal incorporates rhythm and color in the building façade to echo the traditional bay window row houses that once occupied the neighborhood. Divided into 3 separate lots our design includes 2 (6 story) low rise buildings and a 15 story tower located on the corner of the major streets to serve as a beacon and threshold for the community. All the buildings were designed to meet LEED standards and include green roofs, and photo voltaic panels on all the roofs. The program includes 471 affordable and public housing units, a 5,000 sqft. Restaurant /kitchen incubator, a 1,500 sqft. Day care with a 5,060 sqft. private outdoor play area, and a 3,800 sqft. Community center. Also included is a second floor roof terrace park located above 17,500 sqft. of retail area.

